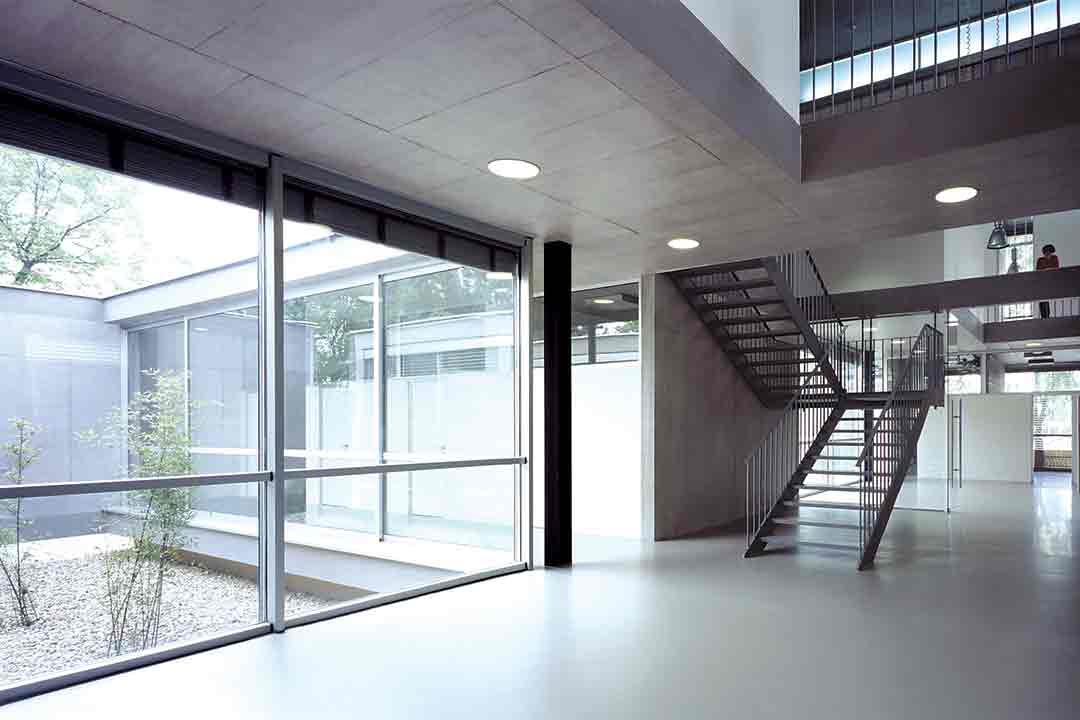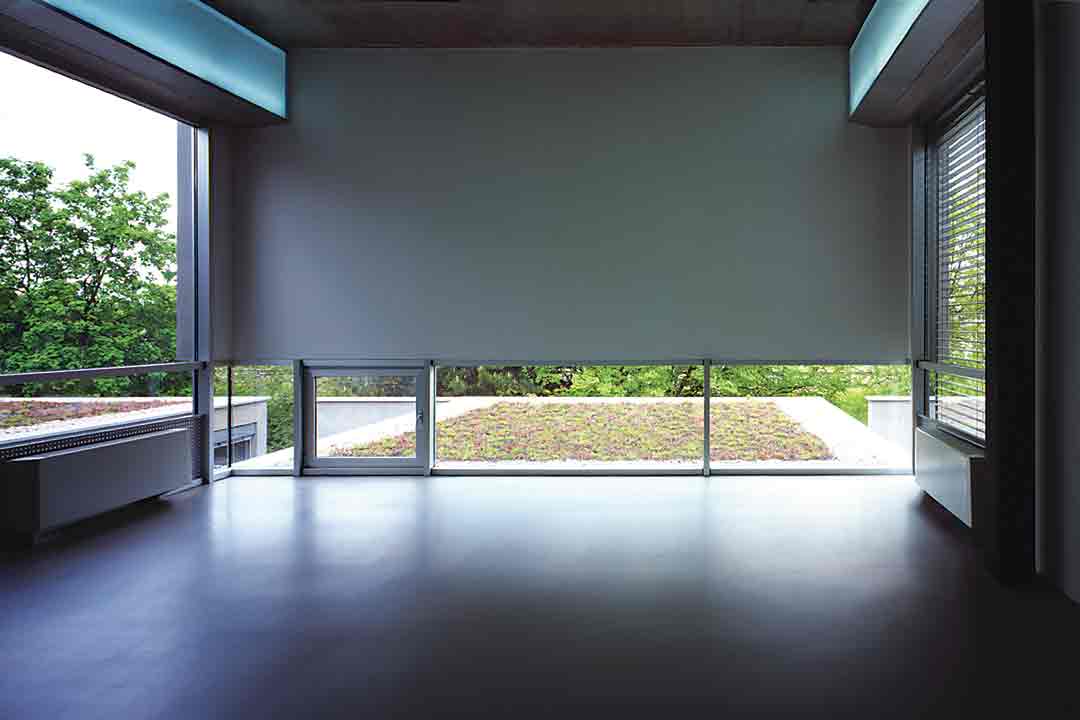The once busy industrial town of Sisak, located on three rivers – the Kupa, the Sava and the Odra, today mostly exudes the spleen of unregulated, peripheral town, the industrial economic base of which collapsed during the transition. However, architectural culture in Sisak did not peter out, so there were several open architectural competitions in the past ten years or so, out of which but the Social Welfare Centre has been completed by now. The building was designed by Miljenko Bernfest and Lovorka Prpić, for whom this is the first major realization, having proven their design procedure in several conceptually and formally interesting interiors in Zagreb.
The Social Welfare Centre is located parallel to the railway embankment, and opposite the central town market, from which it is divided by a heavy traffic road. Along the road, which descends dramatically below the railway, there is an array of provincial houses, the backyards of which extend towards a housing settlement of decently solid, but architecturally uninteresting socialist multi-storey buildings. The environment is exceptionally heterogeneous; different urban patterns and architectural forms collide, without any connecting points. The ambience expresses an almost anxious absence of care for architecture, which is almost something like the consequence of the lethargic attitude that there are “more pressing issues” than such a complex topic like urban planning.

In such a context, there is the geometrically strict and monochrome, but tonally layered body of a smallish building of the Social Welfare Centre, which is elegantly elevated from the ground in the height of several steps. In terms of volume, it is elementary; the repetitive form of the building consists of four identical blocks, connected by a joint base. The sculptural assembly formed by repetition of the parts which hide atriums within themselves stands harmoniously in the space, and appears exceptionally simple. Too simple? Slightly formalistic?
Surely, the building of the Social Welfare Centre seems a free-standing artefact, which creates own context through the aura of concise plastic composition, but not merely in the architectural, but cultural meaning as well. The building is equally distanced from the environment, as the environment is distanced from the idea of planned urban space. In the dialectics of the building and its environment, both poles take on readings which somewhat surpass their primary characteristics but they however do not conflict but co-exist as separate entities. On account of this disjunction, the appearance and symbolic connotations of the building of the Social Welfare Centre are autonomous, both from the function and the context, and its formal effect is that more emphasized. The composition based on the iteration of ever the same, symmetrically shaped block, does not necessarily entail spatial/plastic bareness as well. That is, it is possible to establish a connection to “specific objects” of the minimalist artist Donald Judd, in which repetition serves precisely as the means for pointing to the identity of an individual element, but also to its participation in the creation of the whole. In order for such a procedure to come to life, the basic element must have clearly expressed perceptive or plastic characteristics, in harmony with the intervals of their repetition, multiplication or inter-connection. In architecture, of course, these elements must be convincing both as an object being observed from the outside, and as a porous, inhabitable entity being experienced by inhabiting it.
The building of the Centre has been designed very precisely, likewise in the tectonic-technical sense and in the formal sense. In cross section floors are continuing the walls in a linear meander which “unravels” vertically, clearly shown on the house gables. All other facades are storey-height glazed. The sense that the building conveys, both in the interior and the exterior, is unusual sophistication, for the space itself, despite the self-control and the repetitiveness of the house parts, is in no way neutral or dumb. The subdued scale of tones and textures of the materials reacts to the environment, but not in the sense of reflection but some sort of absorption. The building follows the time of the day, the light and atmospheric conditions, changes of the greenery, just like the impression of the interior depends on the people inhabiting it or moving through it. The principal reason for the restraint of the building body interior is well adjusted articulation of the space boundaries and their clarity, both in the horizontal and the vertical direction. Vistas to the atriums, the environment or the sky open up through large glass walls from all spaces, but as a counterpoint to these framed views there is always a wall as a counterpoint, on which it is possible to rest one’s gaze as on a neutral surface. The balance between the connection with the outer space and the intimacy of the interior has been achieved in this manner. The same rule applies to the integration of the inner space following the vertical axis, for the openings between floors are well proportioned in relation to the house whole. Individual “gaps” in the sequence of full and empty surfaces, just like the caesura of external atrium walls and the low strip of windows next to the floors of the blocks of the upper floor, are somewhat confusing, because these allow glimpses of but narrow fragments of the outer space, and seem to force the observer to bend down or “gaze around the corner,” attempting to get the complete view. While the caesura of the atrium walls is justified by the requirement for its maintenance from the outer space and of the rhythmization of the walls stretch, the roof gardens become present in the interior through the low windows on the first floor. Surely, an important impression that the house creates, but also part of the scenario for the house aging, is greenery: bamboo in the atriums, the green roofs of the ground floor and the climbing plants which will slowly envelop the building.
The author of the text could not let go of the impressions that the authors, at the level of the idea, did not bother with some especially sophisticated interpretation of the functional disposition, but approached the task in a very simple manner. What they were truly interested in was the three-dimensional form with a clear idea regarding the spatial impression they wanted to convey. Of course, this intention would shamefully fail if the house had not been so consequentially, even obsessively articulated, and relatively solidly executed next. The authors made significant efforts into the complete uniformization of all constructive elements, which are always coded by the same finish, so the function individual elements have in the physiognomy of the building is indubitable. Thus, there is but one type of the steel black column of square profile in the entire building. The inter-storey construction height both in the interior and the exterior is always 42 cm, which includes the monolith-like concrete slab without beams, and the necessary layers of the floor or the flat roofs. All concrete walls, both in the interior and the exterior, are not plastered and the gypsum partition walls are white. The repertory of the materials is supplemented by tin sheathing, which descends from the roof over first floor blocks.

The uniformization of constructive elements and the repetition of spatial segments point to themes explored by Donald Judd, the relation between the singular and the general. Thus the atriums are identical in the plan, the same plants grow in them, but each of these micro-environments exhibits unique characteristics, found in the textures of the concrete wall with stains created by smoothing some imprecisions created during realization, the angle of the light, the lushness of the bamboo, the patterns created by pebbles. This is about pointing out to difference through similarity, to the development of the sense of being special, which is more of perceptive than material nature. In a society marked exactly by the polarization of superficial individualism and the inner, spiritual conformism, the repetitive “unique object” speaks for those cultural values in which individuality and collectiveness have been harmonized, and are not formally separate categories.
The two access stairways of the Social Welfare Centre in Sisak are the transition points from the chaotic, “real” world to the space of idealization, into the house which, just like a space and time machine, takes the visitor into the ambience characterized by high levels of culture and planning. However, one of the entrance stairways is closed because the contents and the way of Centre’s functioning have been changed, because of changes in the structure of social welfare at state level. It is hard not to think architecture in this case is somewhere outside Croatian social reality, i.e. that it “invents a different reality.” Whether architecture, i.e. an individual architectural artefact, can play a socially emancipating role through the culture of form remains an open issue.