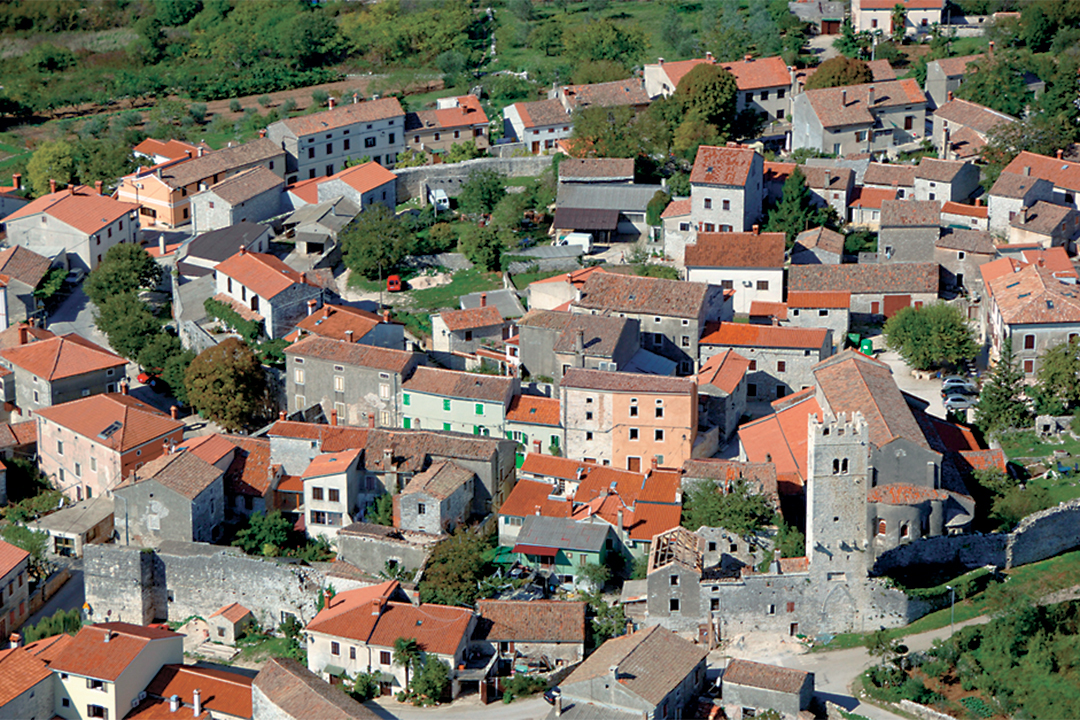Viewed from Rijeka/Sušak, Učka Mountain in the twilight is perceived only as a dark outline of sharp edges against the bright background of the sky. Istria, where the day lasts longer, lies on the other side.
You enter Istria through Učka, by tunnel. At the end of this long tunnel there are two short flashes, two short stretches of open road before the equally short Zrinšćak I and II tunnels overlooking a valley and provocative stone totems.
Somewhere above, artist Mirko Zrinšćak lives in an abandoned village and works in his studio-workshop in a village school building.
Entry into Istria in this manner (although maybe not for the reasons advocated by Professor Ante Marinović-Uzelac), despite the kilometres of recently built motorways, is equal only to entry into Rijeka by the beltway from the direction of Zagreb. A bridge high above the Rječina Canyon, stretched between two tunnels, offers the first view of the city: the Trsat hillfort on one side of the canyon, the skyscrapers of Kozala on the other, and between, a view of a part of Rijeka Bay with Učka in the background.
Different rules govern the Istrian side. The flow of time and spatial relationships are different, and the towns have their own scale.
By analogy, we may also follow the ambivalent work of architects Alan Kostrenčić and Aleksandra Krebel. Alan’s Zagreb theoretical work–writing, and their joint Istrian practical work–building, from their base in Pazin.
Aleksandra and Alan have realized a large number of mostly public projects throughout Istria over a few years: a square in Vabriga, a building under the state subsidized housing construction programme (POS) in Bale, a children’s library and a reading room in Poreč and others. These projects, although not large, are significant due to the subtle approach to the challenge of integrating the contemporary into the historical.
Their recent project for a town gallery in Sv. Lovreč should not be viewed as exceptional, but as one in a series of projects making up a valuable building oeuvre.
The old town core of Sv. Lovreč is enclosed by recently reconstructed spiral walls. The town gate is situated at the point of entry into the spiral. A beautiful square ascends and hardly noticeably narrows, ‘accompanied by ordinary houses’, to the side porch of the church/municipal loggia.

A prefabricated stage for municipal events is situated on the lower part of the square beside the town gate. Although seemingly logical, it seems that this is quite wrong regarding the fact that the municipal loggia is the intuitive focus of the square.
The last two houses, at the point where the square pours across the church corner into the next, centrally-located square, are reconstructed for the needs of the town gallery.
On this square, the architects imperceptibly intervened earlier by extending the base of a hundred-year-old mulberry tree.
The two houses are joined into one within the existing buildings’ outlines. The buildings’ shell is preserved in an exemplary manner, and its origins clearly marked by different treatments of the façade. One is stone, and the other plastered in a traditional way with the addition of red soil.
Inside the house, the inherited room division is gradually cancelled from the ground floor to the second floor. It is still present in the ground floor and the first floor in the delevelling of the floor and a segment of a partition wall.
On the second floor, both spaces and the adjoining roof spaces are united into a larger hall. An open wooden roof over the elongated plan clearly evokes the central nave of the neighbouring basilica. This space serves in the capacity of town hall.
During reconstruction, the light wooden floor construction was replaced by a massive construction. The construction logic was ‘turned upside down’ in doing so, and the existing stone walls have almost become like a curtain wall (not literally, of course).
This is not about a specific but a general ‘problem’ in the reconstruction of historical buildings.
If we go a step further and present the space only by the newly built horizontal/slanted surfaces and a staircase, we read clearly the inner promenade which the authors call a ‘vertical extension of the municipal loggia’.
The inner spaces are stretched between the virtually white plastered uneven vertical surfaces of the existing walls and the dark parquet or meticulously executed raw concrete horizontal surfaces of the floors and ceilings.
Since this is an exceptionally small space where all surfaces are literally within easy reach, the haptic experience is just as valuable as the visual.
A concrete/steel single-flight staircase with a double-height glass wall is the only ‘designed’ element. By moving on it and the adjoining ramps we by turns leave the space of one house and enter into the space of the other and vice versa.
What is missing – at least in daylight – for the gallery space to become public is a close correlation with the space of the square. Since this is not achieved by the house design, it could be achieved by the design of the square’s surface. Because of this ‘debt’, but also for their references we eagerly look forward to a commission by the Municipality of Sv. Lovreč to Aleksandra and Alan to also design the square.