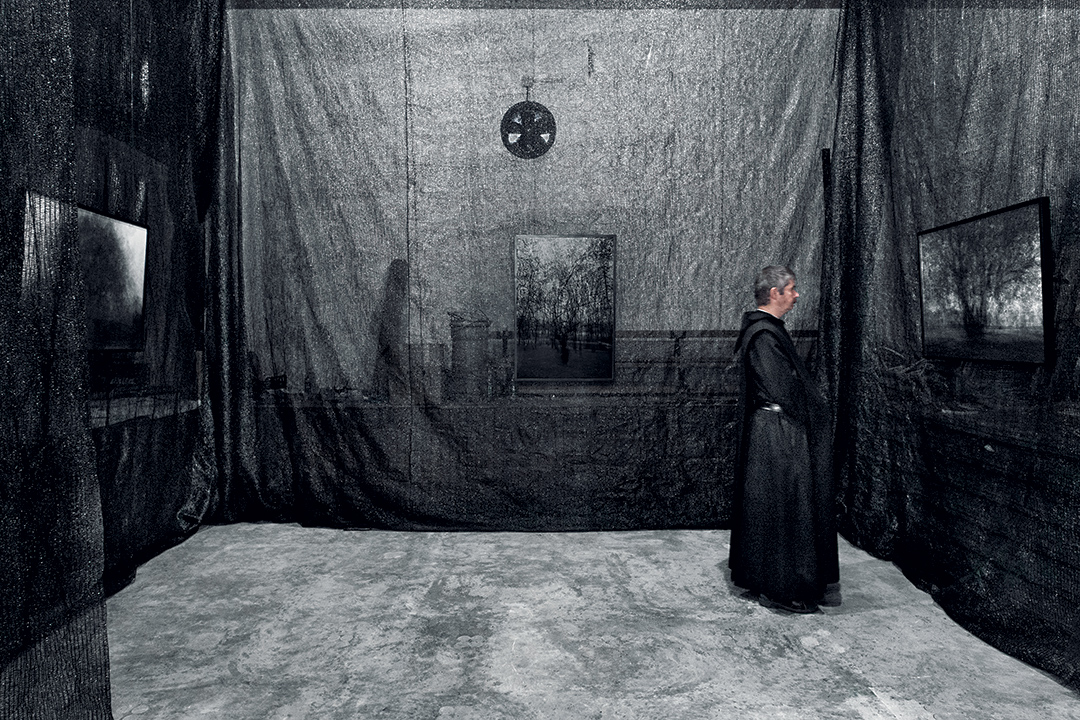How to deal with the theme of forest as an architect without being direct? How to realize such an installation in a low-budget and environmentally conscious way? How to transform an everyday construction site material into a poetic structure? Three young architects and one graphic designer have answered these questions with an ethereal installation.
It is often said that young designers are bold. They go beyond the known boundaries with their playful and experimental approach, as is the case with this installation. This recipe contributes to the creation of the Uncanny. The authors of the installation are about to complete their postgraduate studies at the Moholy-Nagy University of Art and Design in Budapest, and this is not the first time that they attract the attention of the international media.
They were inspired by the sole Pannonhalma region, surrounded by hills and forests. Some 130 km West from the capital of Hungary, Budapest, the Benedictines set up their religious center in 996 in Pannonhalma. This event resulted in one of the most beautiful medieval churches in the country, whose cutting-edge minimalist interior was designed by John Pawson in 2013. Integration of this strange concept into a medieval building was supported by the Benedictines who otherwise have deep connections with contemporary art.

The priests of the Pannonhalma Archbishopric have been hosting and organizing the Arcus Temporum Festival for ten years now. Each year the invited artists and their works reveal the extent to which the Benedictines appreciate the most recent works of contemporary art. This representative event ranges from film and dance, to music and art installations. Artists are free to choose their topics way beyond religions connotations.
Nikolett Pálinkás, a graphic designer, experimented with graphical aspects of photography on the topic of forest already as an ma student. Her spatial concept was to realize a montage of photographs consisting of semi-transparent layers. Her colleagues, the architects Dániel Baló, Dániel Eke and Zoltán Kalászi have designed an architectural environment by embracing that content. By choosing Raschel mesh from the construction site, they have transformed the meaning of the practical material into a mystical medium for transmitting the silence of nature. The refined textile-like material gives an abstract feeling of walking through the forest, detectable mostly as an atmosphere and not exclusively through the selected material.
The exhibition space is the gym of the Benedictine High School, which consists of two rooms. During the three-day festival, the front space served as a filter: visitors had to fight their way through the densely populated, lit, vertically placed, wild trees. Upon entering into the second exhibition hall, the noise of nature calmed down and the installation served as a curtain around the hanged graphics.
Upon entering, you walk – or climb – into the topic which is presented later in the exhibition hall. The choice of material was crucial for the design. We knew Raschel mesh from construction sites. We had an experience with that material which contributes to the blend of the light and shade effects, mostly when the mesh is set to motion by the wind, as the architects add.
The talent of the designers is confirmed by their employees. After several years spent at the Hidalgo Hartmann Arquitectura and rcr Arquitectes studios, Dániel Baló is now working in the studio of the Pritzker Award winner Peter Zumthor. Having worked at the zhj Atelier studio, Dániel Eke, the former partner of Erick van Egeraat, continues working at the közti, one of the largest architecture studios in Budapest, and is currently working on the reconstruction of a historical building complex, a 140 year old entertainment park and a market, besides doing small-scale interior designs, exhibitions and installation design projects. Zoltán Kalászi started his career at the Turkish-Danish Superpool architecture studio and joined the internationally acclaimed company Bjarke Ingels Group in Copenhagen.

At this point it is worth mentioning some numerical features of the project, which reveal its epic scale. The installation included 4500 m2 of Raschel mesh, 140 light bulbs, 160 meters of galvanized wire fence to hold the mesh, 600 meters of sewing fabric. It was possible to recycle a huge amount of Raschel fabric: the organizers could reuse it in a local garden.
Though the collaboration of these young architects happens once a year, they caused a huge media stir already at the 2012 Arcus Temporum Festival when they transformed a gym into an ethereal temple of music by using profane geotextiles. I hope we will keep on enjoying their future poetic projects.